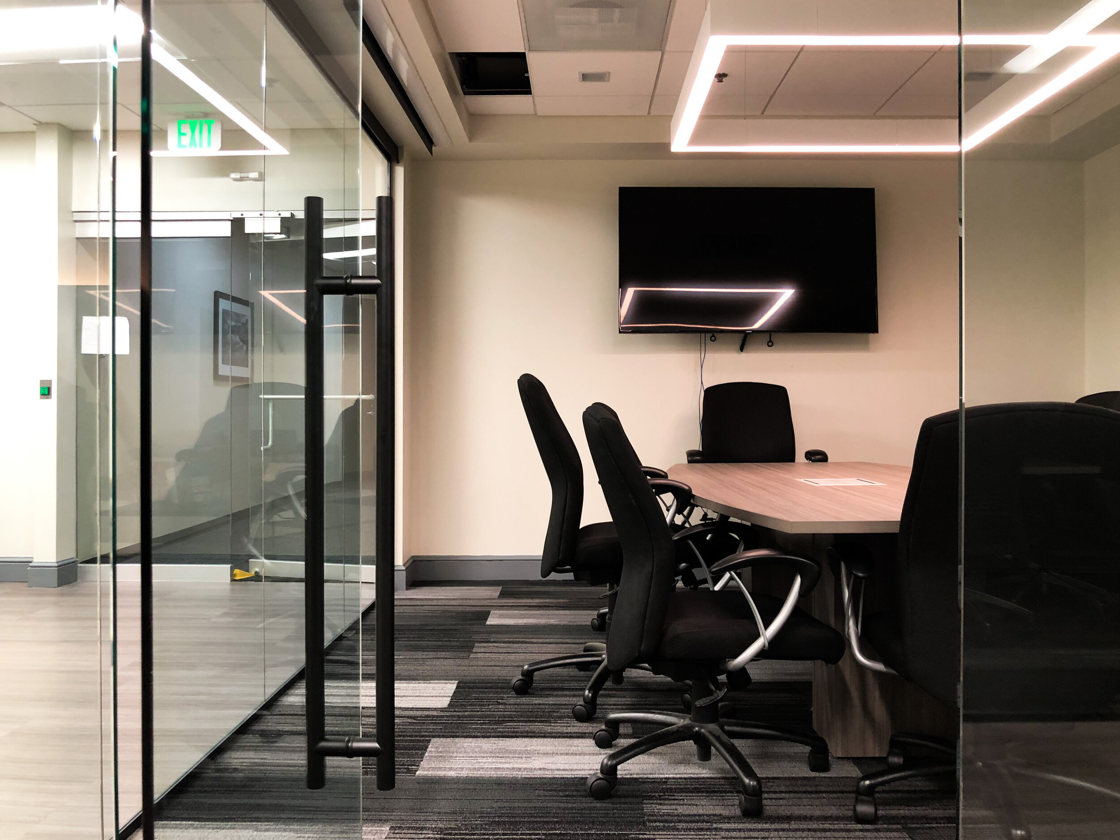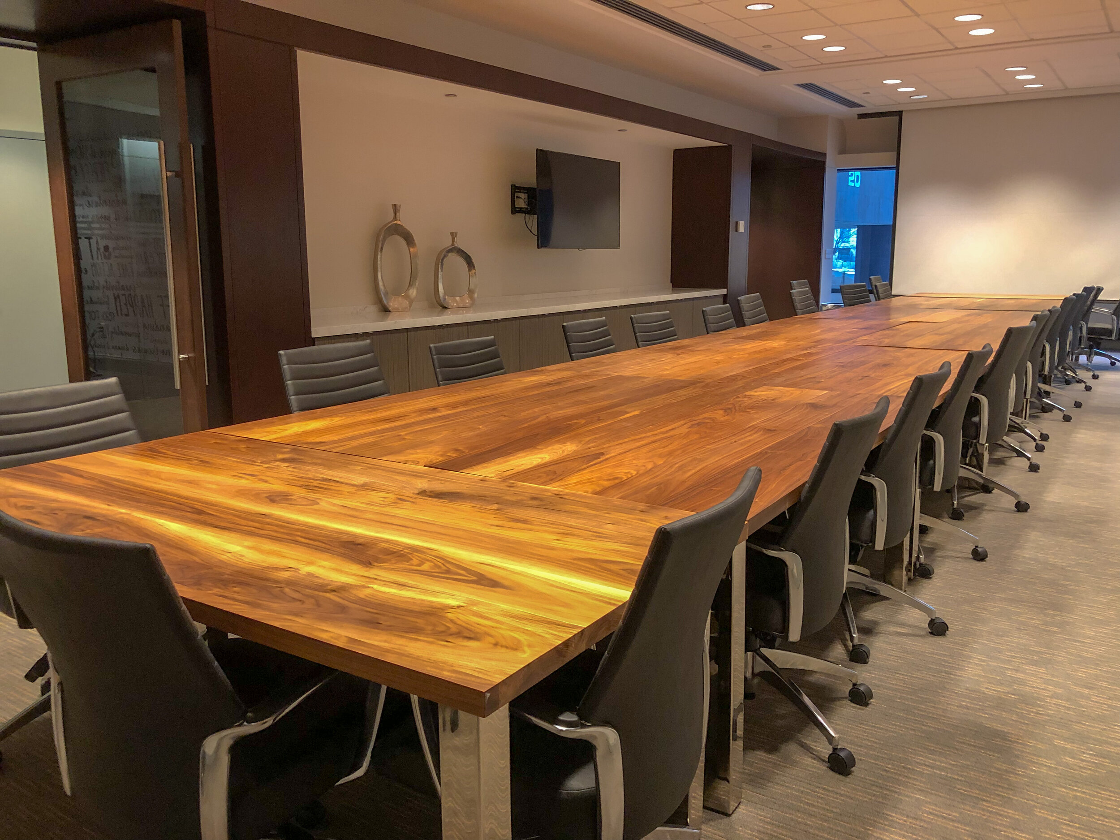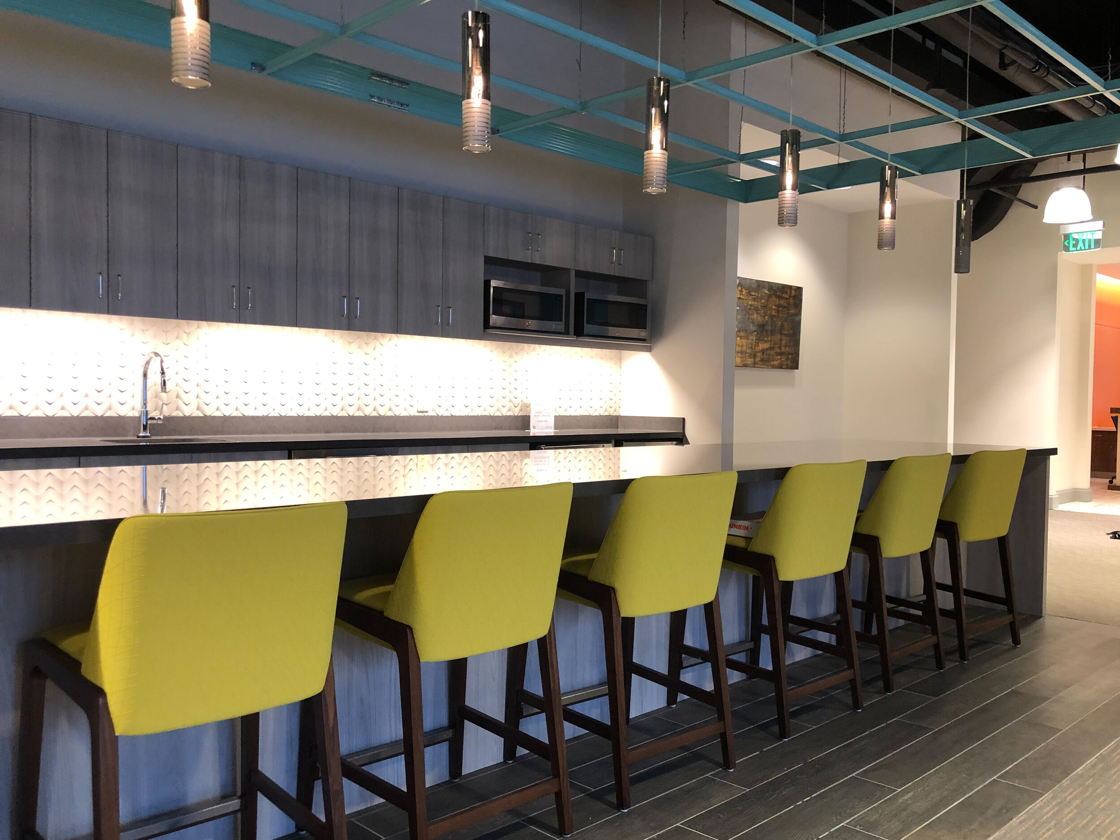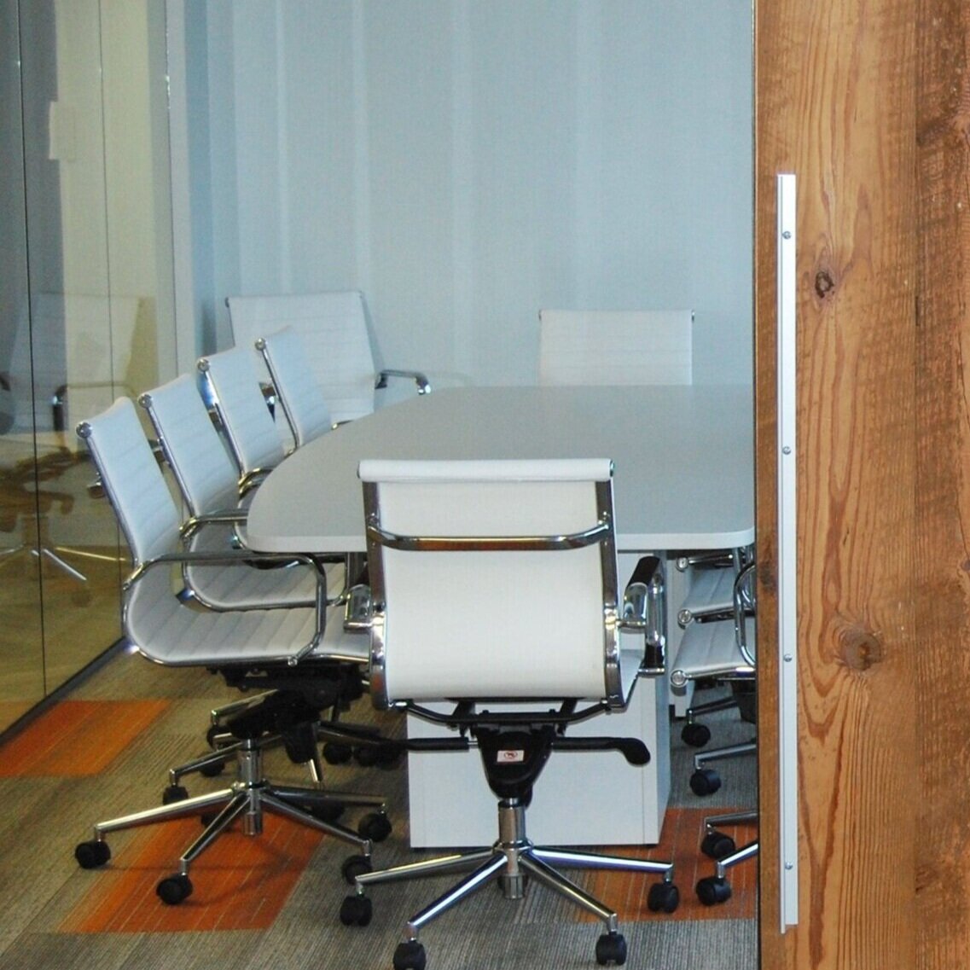As many businesses incorporate remote and hybrid work environments, everyone from property managers to building owners are evaluating their current space for future needs. Building owners and property managers are trying to find new strategies to attract new and retain current tenants as there is little demand for large office space. Some of these strategies may be retooling your building layout, creating new spaces, or helping you evaluate if the space even works for your tenants at all. You are not alone. HD2 would like to provide you with some information that may be helpful to consider from the architect’s perspective as tenants are seeking a smaller office area with traditional demising elements in place.
Prior to the pandemic, many organizations were utilizing an open office design or shared working space. As a landlord or property manager, you may now be faced with transforming larger spaces left by a vacating tenant and subdividing them into smaller units as tenants trend to smaller spaces. Let’s look at what a demising wall is: A Demising Wall is a partition wall that separates one tenant’s space from another tenant’s space or from the building’s common areas such as a public corridor, hallway, or restroom. As design experts, we can help you configure all of these needs within your available space but also do so in a way that is informed by building design and code needs.
When making the decision to re-demise office space, it is also important to understand design and code issues that need to be studied. When reducing a particular tenant space, the newly demised space needs to be functional and the remaining (give back) space also needs to be leasable to another tenant. Additionally, depending on the size of the space, some things need to be considered for egress. For example, does the new space still require two means of egress? Can the front door swing into the space or does it have to swing out? Other considerations are discussing the need for insulation, and noise abatement measures.
There is a right way to re-demise space effectively, functionally, and efficiently. It is important to have a design professional involved to ensure the project properly adheres to the local building codes. Not having a professional guide you through this process may result in permitting issues, building code violations, and hang-ups for a tenant to move in, consequently costing you time and money. As a property manager, it is vital to have a design partner that understands these issues and is an essential part of your project's success and people’s safety.




