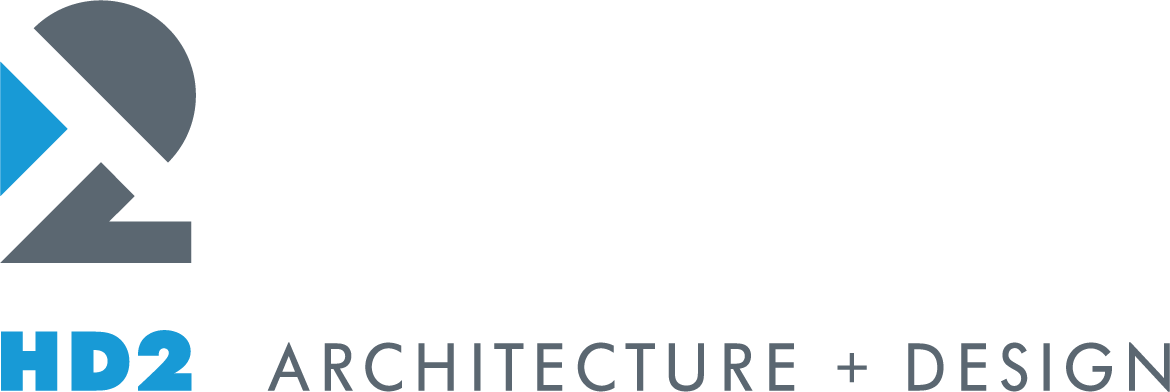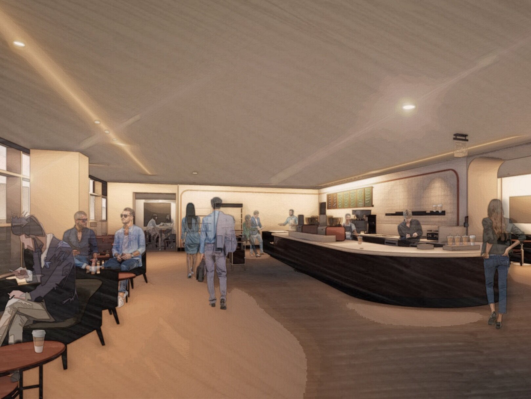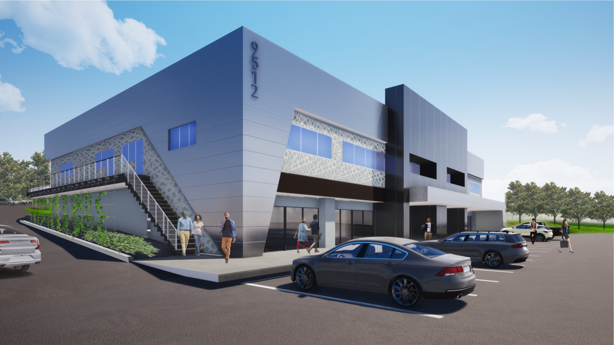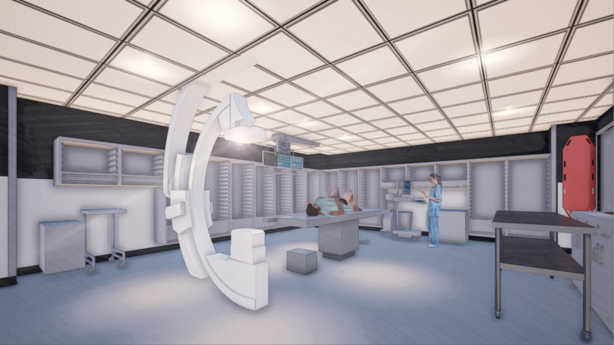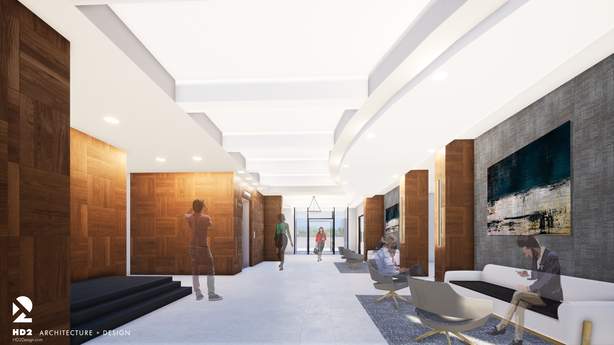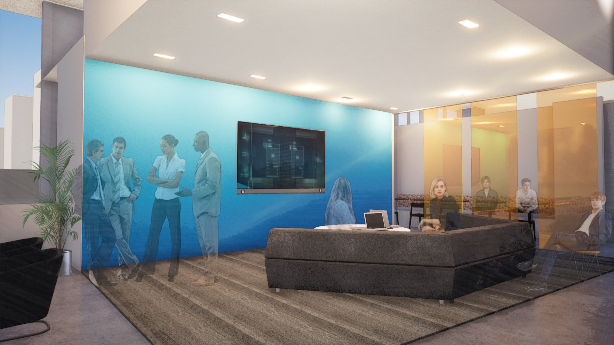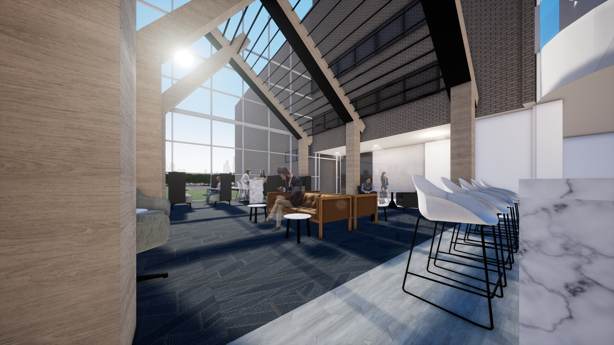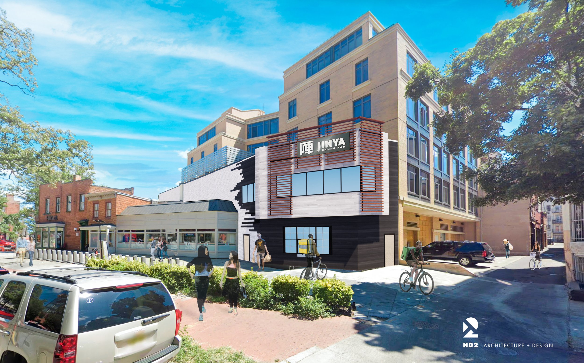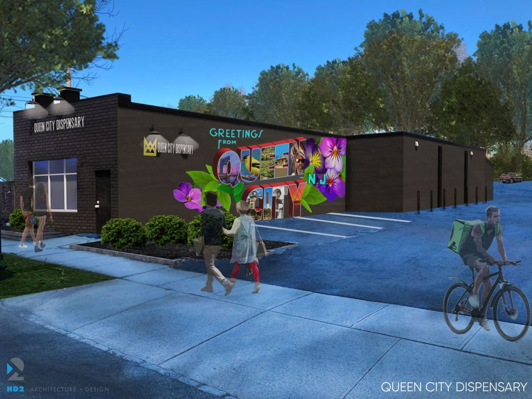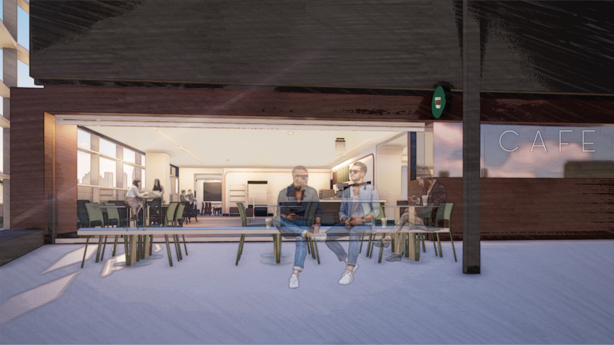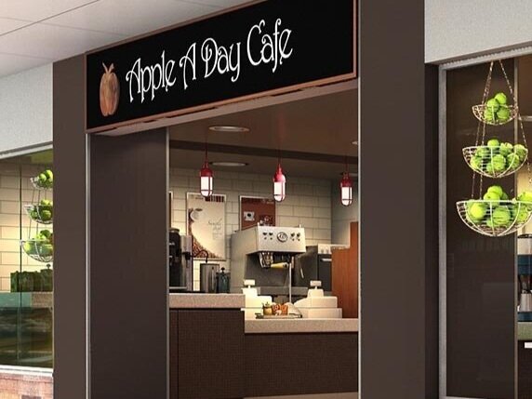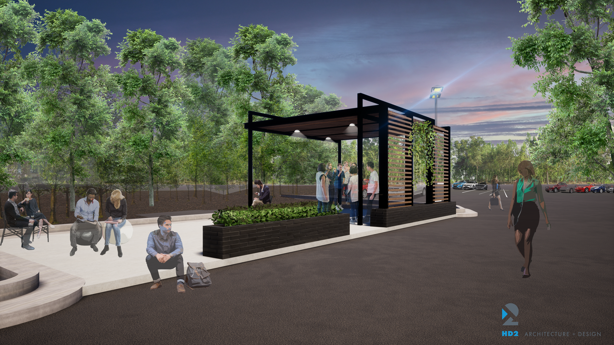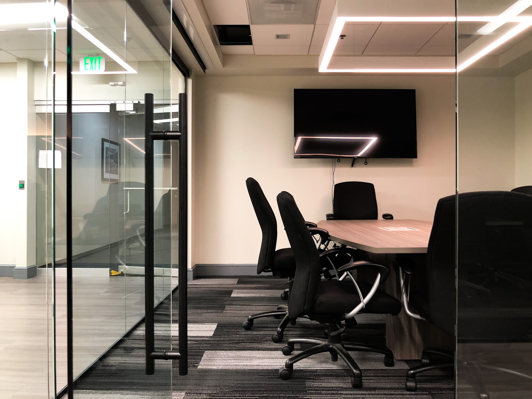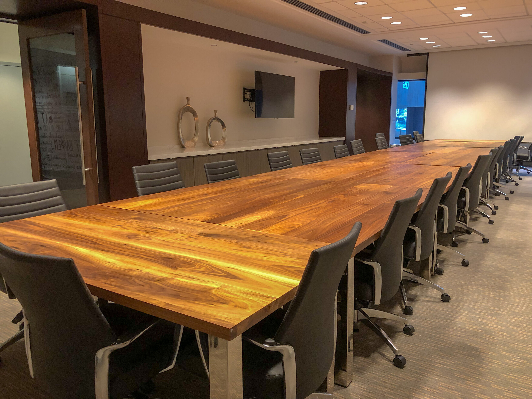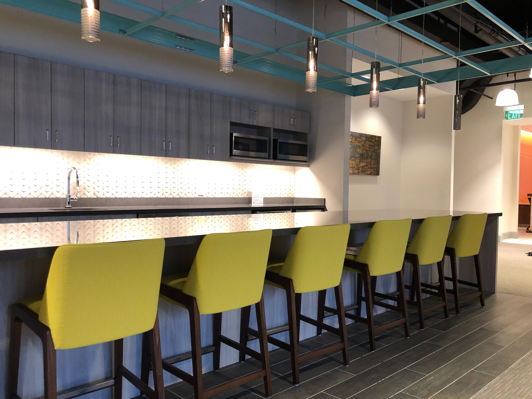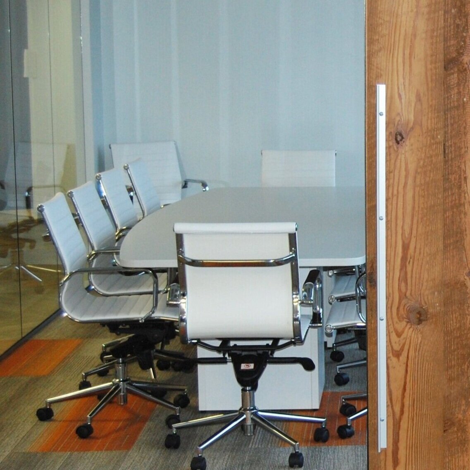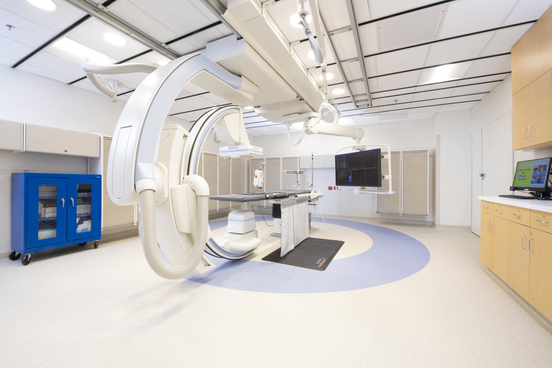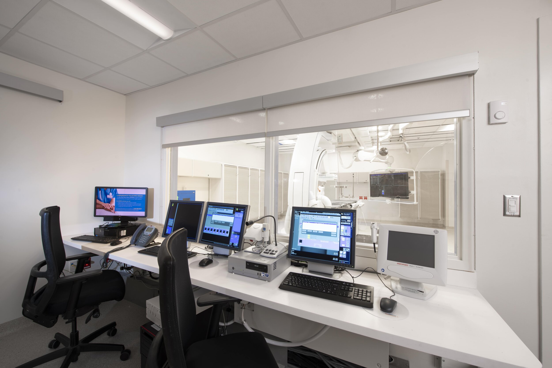In today's competitive business landscape, creating a strong and unique brand identity is crucial for success. While branding traditionally involves marketing, advertising, and logo design, the built environment plays a significant role in shaping a brand's image. Architects and interior designers are at the forefront of this evolution, working to ensure that a physical space aligns with a brand's values, aesthetics, and mission. In this blog, we'll explore the critical role architects and interior designers play in branding.
Understanding the Brand
Before any design work begins, architects and interior designers must have a deep understanding of the brand they are working with. This involves learning about the company's mission, values, target audience, and unique selling points. By getting a grasp of what the brand stands for, professionals can create spaces that reflect these qualities and resonate with customers.
Creating a Visual Identity
The physical space is an extension of a brand's visual identity. Just as a logo, color scheme, and typography are carefully crafted to convey a specific message, architects and interior designers use their skills to create spaces that visually represent the brand. They consider color choices, materials, and overall aesthetics to create a cohesive and memorable experience. Whether it's a minimalist, modern space for a tech startup or a cozy, rustic interior for a farm-to-table restaurant, the design should communicate the brand's personality.
Crafting a Unique Atmosphere
Beyond visual elements, architects and interior designers are responsible for crafting the atmosphere within a space. This includes the layout, lighting, acoustics, and even the flow of traffic within a building. All of these elements influence the way people experience the space and, by extension, the brand.
For instance, a luxury hotel brand might work with designers to create an elegant and sophisticated atmosphere in their properties. The use of high-quality materials, soft lighting, and spacious layouts will contribute to the feeling of opulence that the brand wants to convey. On the other hand, a vibrant, energetic atmosphere may be more suitable for a brand targeting a younger, trendier demographic.
Consistency Across Locations
For brands with multiple locations, maintaining consistency is crucial. Whether you walk into one of their stores in New York or Tokyo, you should instantly recognize the brand's signature style. Architects and interior designers play a pivotal role in achieving this consistency. They create design guidelines and templates that can be replicated in different spaces while allowing for some local customization. This ensures that the brand's image remains cohesive and easily recognizable worldwide.
Engaging the Senses
Branding is not limited to what we see but extends to how we feel, hear, and even smell a space. Architects and interior designers consider all of these sensory elements when crafting an environment. They use soundproofing, music, scents, and other sensory cues to create a holistic brand experience. For instance, a high-end spa might utilize soothing music, calming scents, and soft textures to create an oasis of relaxation, aligning with its brand's promise of tranquility and luxury.
Creating Memorable Experiences
Ultimately, architects and interior designers are responsible for creating memorable experiences within a space. These experiences go beyond the mere physical appearance; they tap into emotions and create lasting impressions. When customers walk into a space that aligns perfectly with a brand's values and identity, they are more likely to become loyal patrons and advocates for that brand.
Architects and interior designers play a pivotal role in shaping a brand's identity through the design of physical spaces. By understanding the brand, creating a visual identity, crafting unique atmospheres, ensuring consistency across locations, engaging the senses, and creating memorable experiences, they contribute to a brand's success in a tangible and powerful way. The intersection of architecture, design, and branding highlights the importance of a holistic approach to creating a strong and lasting brand presence in today's competitive business world.
