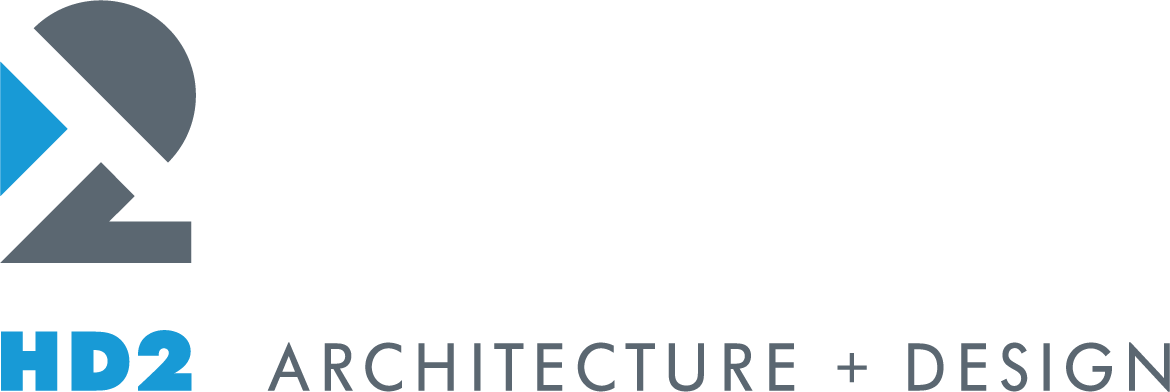What you always wanted to know about the design process.
What is the Architect’s role in my project?
An Architect is a professional who develops designs for buildings and structures that are functional, safe, sustainable and aesthetically pleasing. Additionally, following the requirements specified by the client and state laws.
What is the Interior Designer’s role?
Interior designers make interior spaces functional, safe, and beautiful by determining space requirements and selecting decorative finish items, such as colors, lighting, and materials. They also must be aware of building codes and regulations specified by the client and state laws.
What are project phases of design?
Schematic Design
The basic goal of schematic design is to develop the concept with some basic design. We develop the general plan and basic exterior design in Schematic. During the schematic design phase, we figure out more or less how the building will look and operate. Schematic phase has a great deal of sketching, meetings with the clients, and basic design. It is overall the fun part for the clients. Schematic is where you are really doing the general design, but not getting into deep detail.
Once the basic design is locked down and the architect provides the client with drawings, the architect and owner will agree to proceed to the next phase of design. Design Development.
Design Development
In Design Development the architect/designers and owner will work together to select materials including interior finishes and products such as windows. doors, fixtures, etc… The architect will revise the drawings with more specificity and detail than in Schematic Design. Engineering will commence on the structure, plumbing, electrical, heating/ventilation systems, energy analysis and any other project specific systems. At the end of design development, product selection and systems design should be progressing. This phase concludes when the interior and exterior design of the building is locked in by the owner and architect.
Construction Drawings
In the construction document phase the architect and engineers finalize the technical design and engineering including structural engineering and detailing, heating air conditioning and ventilation systems, plumbing, electrical, gas, energy calculations, and all products and materials are selected and scheduled. Just think of CD’s as a set of instructions for putting together a piece of furniture.
The architect produces multiple drawing sets including a filing set for approval from your local jurisdiction for permits and a separate set of Construction Drawings. We typically do our construction documents by making separate drawings customized for each work type. For example the electrician gets his own drawings that only show the electrical work, and the concrete contractor only gets drawings for foundations and concrete work. This reduces confusion on job sites and makes it easier for everyone to price the job and know exactly what they are responsible for.
Contract Administration
On typical projects the architect does NOT supervise construction. Often confused with construction administration; during the contract admin phase, the architect will periodically visit the job site to check on progress and ensure the contractors are following the plans. The architect will be available to answer questions and provide additional information to issues that arise. During this phase it is not uncommon that some additional services for the architect arise due to change orders.
Why should I hire a firm that does both?
Utilizing a firm that provides architectural and interior design allows for a project to be handled by one team. You already have a tough job of either being a business owner or representative. We want to make the process as easy as possible for your success. From simple space planning, to furniture and finishes to full structures. We are your one stop shop. Hiring a competent design team is a crucial part of of your project. Our responsibility is the safety of the public. We have the knowledge of local and federal guidelines and the experience of guiding you to a complete, beautiful yet functional project. Looking good is just as important as making your project safe.

